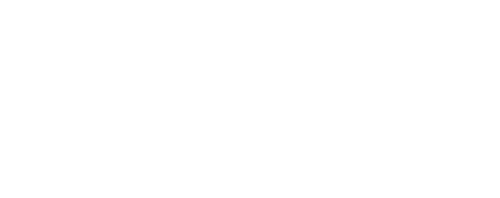


916 Mercer Avenue Akron, OH 44320
Description
5119389
$1,770(2024)
4,800 SQFT
Single-Family Home
1927
Colonial
Akron Csd - 7701
Summit County
Perk Park
Listed By
YES MLS
Last checked Aug 8 2025 at 2:32 PM GMT+0000
- Full Bathrooms: 2
- Perk Park
- Fireplace: 1
- Gas
- Full
- Roof: Asbestos Shingle
- Utilities: Water Source: Public
- Sewer: Public Sewer
- Detached
- Driveway
- Garage
- 2
- 1,326 sqft
Estimated Monthly Mortgage Payment
*Based on Fixed Interest Rate withe a 30 year term, principal and interest only



Enjoy an enclosed front porch perfect for relaxing, and a generous backyard with space for gardening, outdoor entertaining, or possible expansion. The full basement offers ample storage and the potential to be finished for additional living space.
This property was previously used as a rental and has a history of generating consistent income. It’s a great opportunity for both investors and owner-occupants. Whether you're searching for a starter home, a project to personalize, or an addition to your rental portfolio, this home is worth a look.
Highlights:
3 Bedrooms / 2 Full Baths
Hardwood floors in living room, dining room, and all bedrooms
Tile flooring in kitchen and bathrooms
Enclosed front porch
Full basement with storage and finishing potential
Spacious backyard with room to grow
Convenient location near schools, shopping, and major roadways
Great opportunity for investors or buyers looking for value and potential in a well-located home.